USJ Architecture Students Propose Radical Green Architecture Concepts for Ilha Verde
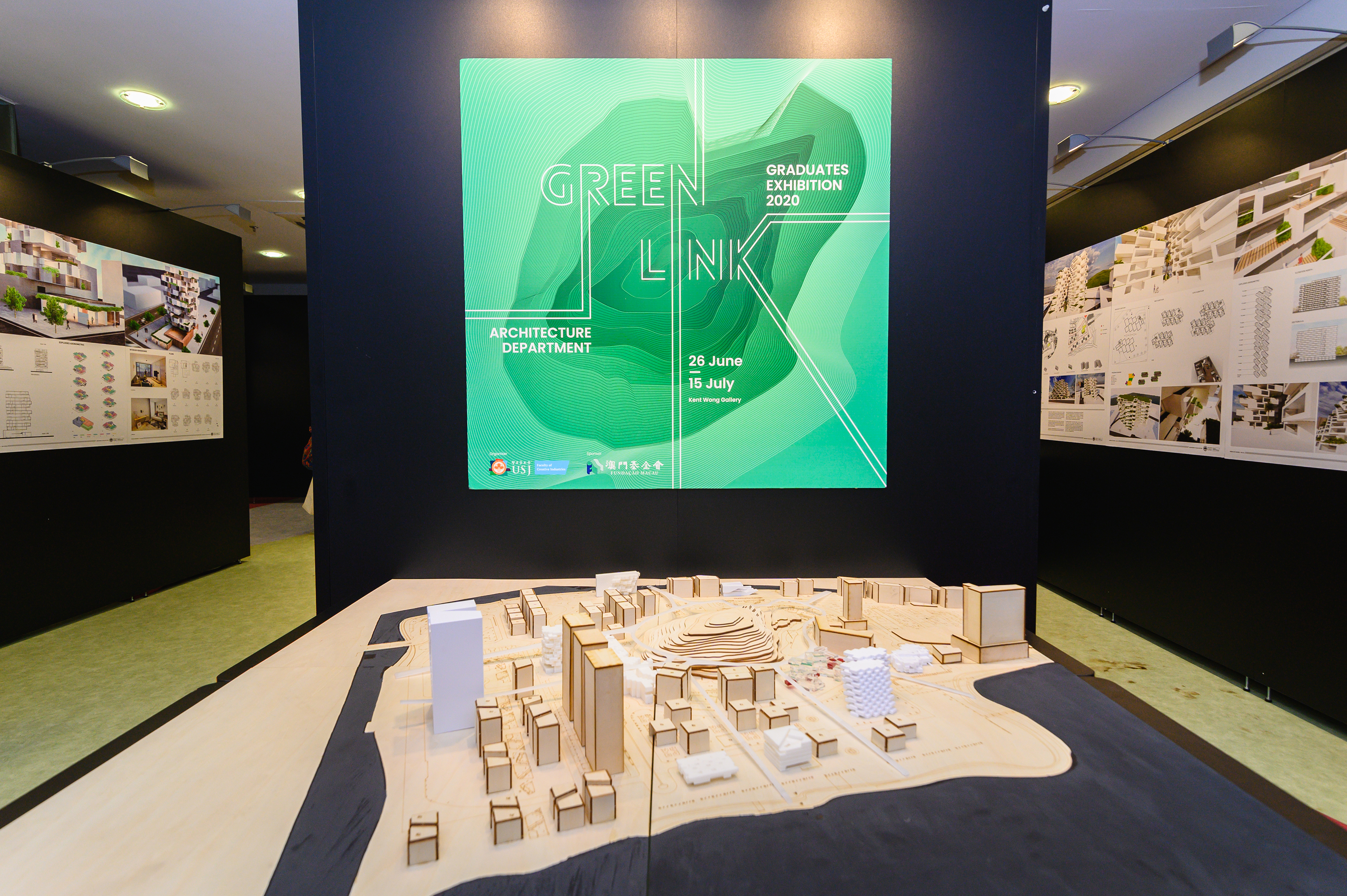
USJ Architecture Students Propose Radical Green Architecture Concepts for Ilha Verde
26
Jun
01/01/1970
Green Link is the 2020 architecture graduate exhibition now open to the public at the USJ Ilha Verde Campus
USJ architecture students propose radical green architecture concepts for Ilha Verde
Green Link is the 2020 architecture graduate exhibition now open to the public at the USJ Ilha Verde Campus
Projects from the University of Saint Joseph (USJ)’s architecture students, exhibit as part of the 2020 graduation show under the theme Green Link, aim to improve the Ilha Verde urban design and to envision new purposes for the area. The exhibition features a selection of ten projects of the graduating students from the Bachelor of Architectural Studies at USJ.
This year’s architecture graduation studio started with a team work that identified the problems and opportunities in the Ilha Verde neighborhood, and reimagined its urban fabric with a new conceptual masterplan and innovative architecture exploring a greener lifestyle, that would promote social equity and environmental health.
The individual projects developed by each student materialise the key ideas of the plan, with proposals ranging from housing developments to community centres, hotels, libraries, museums, and sports centres. All while expanding the public space and incorporating sustainable design practices, with a high green coverage for all proposed buildings.
According to Ar. Nuno Soares, Acting-Head of USJ’s Department of Architecture and the graduation project’s tutor, the unifying aim across the projects was “to creatively explore the interaction with nature to generate innovative architectural concepts able to able give a meaningful contribution to improve the surrounding context”.
The exhibition includes projects by Frederick Tupaz Cabio, Isaac Ho, Ian Leong, Mamadú Seck, Phillia Hao Hsin Chiang, Travis Lai, Joana Wong Tsz Yin, Natalie Ho I Fu, Ida Lei, and Vanda Chan.
The Department of Architecture invites all interested to visit the exhibition at the Kent Wong Exhibition Gallery, at the USJ Ilha Verde Campus until 15 July, and attend the Sharing Session on Saturday, 11 July, from 4:00 pm to 6:00 pm. Students will share the underlying concepts and processes of their projects and will welcome public feedback, that can help them design successful projects in their future as architects in Macao and abroad.
About USJ’s Architectural Programme
“As the first and only Bachelor of Architectural Studies in Macao, our curriculum was designed to follow international standards of architectural education while exploring the specific conditions of our location and cultural context. The curriculum is rooted in tectonics and sustainability, addressing four main themes: high-density housing; heritage management and conservation; experimental material fabrication; innovative mixed-use architecture.”
“Our programme follow an idealistic yet pragmatic approach, looking to Macao and the Pearl River Delta as a laboratory to imagine and test new spatial answers to contemporary challenges and opportunities. We encourage students to generate innovative and original architectural and urban forms, designed from the public perspective, taking the potential of its programme and the connection to the existing context as a starting point to create vibrant future realities.”
“USJ’s architectural programme emphasises ethics as well as expertise, encouraging students to be socially committed and generous, designing for the common good. We strive to form innovative and skillful architects committed to contributing to improve the future of or citizens and cities by improving the design of the daily spaces where human activities take place.”
More photos are on Flickr now (click here)
About the graduation projects

Interference by Frederick Tupaz Cabio
The design of this building arises from the concept of interference, that breaks a solid object into two parts. The crack generated by interference creates a well-ventilated design, and provides a nest for greeneries. The design results in two towers – Residential building and Commercial building – with the bottom as the common area, with retail, shopping and restaurants. Through inference, if a crest of a wave meets a crest of another wave, which in this case is the crack generated from interference, then the amplitude is the sum of the individual amplitudes, designing a strong bond of community in the building.

Floating Library by Isaac Ho
Inspired by the luxurious green of Ilha Verde, this project is a public library by the waterfront that aims to create a new centrality and gathering place for residents and visitors. The design follows a simple concept of hanging boxes to generate a dynamic set of floating volumes at different heights connected by a continuous ramp. This volumetric composition generates visual permeability, void areas and transparency throughout the building, making it inviting and iconic. It allows people to look through the building from different vantage points to see the waterfront, the different spaces and paths.
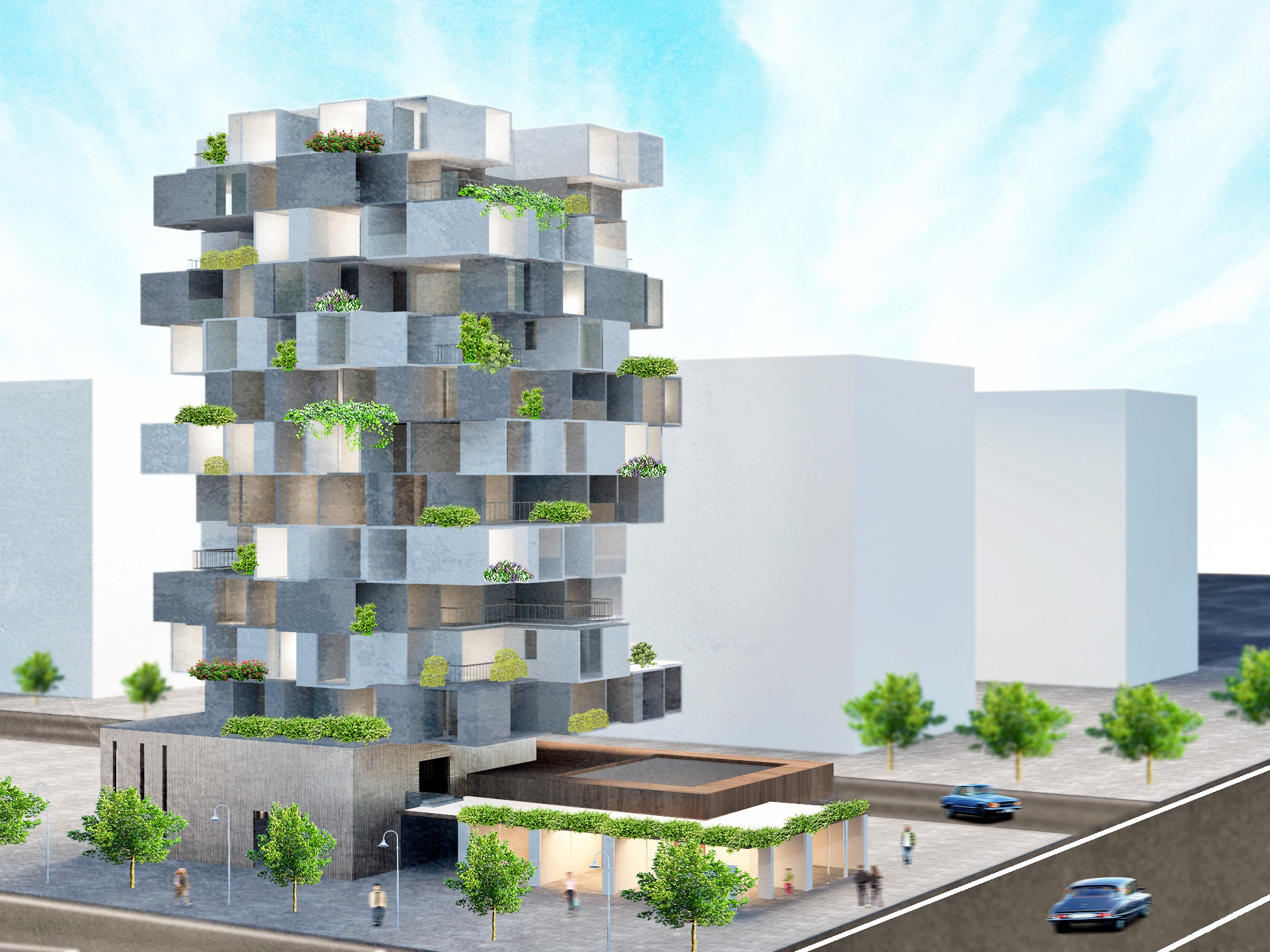
Dynamic Suspension by Ian Leong
Dynamic Suspension is an innovative and ambitious conceptual prototype for the future of residential buildings in Macao, presenting an alternative to the current repetitive mass housing models. Implemented through an ingenious stacking of floor plans with different layouts creating a layered effect. The resulting volumetric composition is complex and diverse, each unit is made of several volumes one for each interior compartment, and explore the views around the building. One of the key advantages of this arrangement is the availability of ample outdoor spaces and the singularity of each apartment.

Fracture by Mamadú Seck
This project is an Intergenerational Care Centre, which seeks to bring youngsters and seniors together in a mutually beneficial interaction. Inspired by a fracture observed at the Ilha Verde hill, the project concept aims to make a bridge between those two completely distinct generations, creating an interior space that would host them, but also expressing it in the exterior of the building. The design evolved with a fragmentation of the volume into four different shapes, each one with its own identity and function, making the fracture the unifying element that brings it all together and provides its character.

Daily Frame by Phillia Hao Hsin Chiang
Located at the base of the Ilha Verde mountain, this project proposes an alternative model for mass housing, creating a mixed-use complex that combines residential units, public space, offices, educational facilities, shops and restaurants, it goes beyond architecture and tries to create a small urban space. The volumetric composition of this project starts from two simple L-shaped units following the mountain path while framing a sequence of open spaces. The volumetric shift of each unit generates a series of interstitial spaces between the units, creating gaps to be used as private balconies and shared pocket spaces.
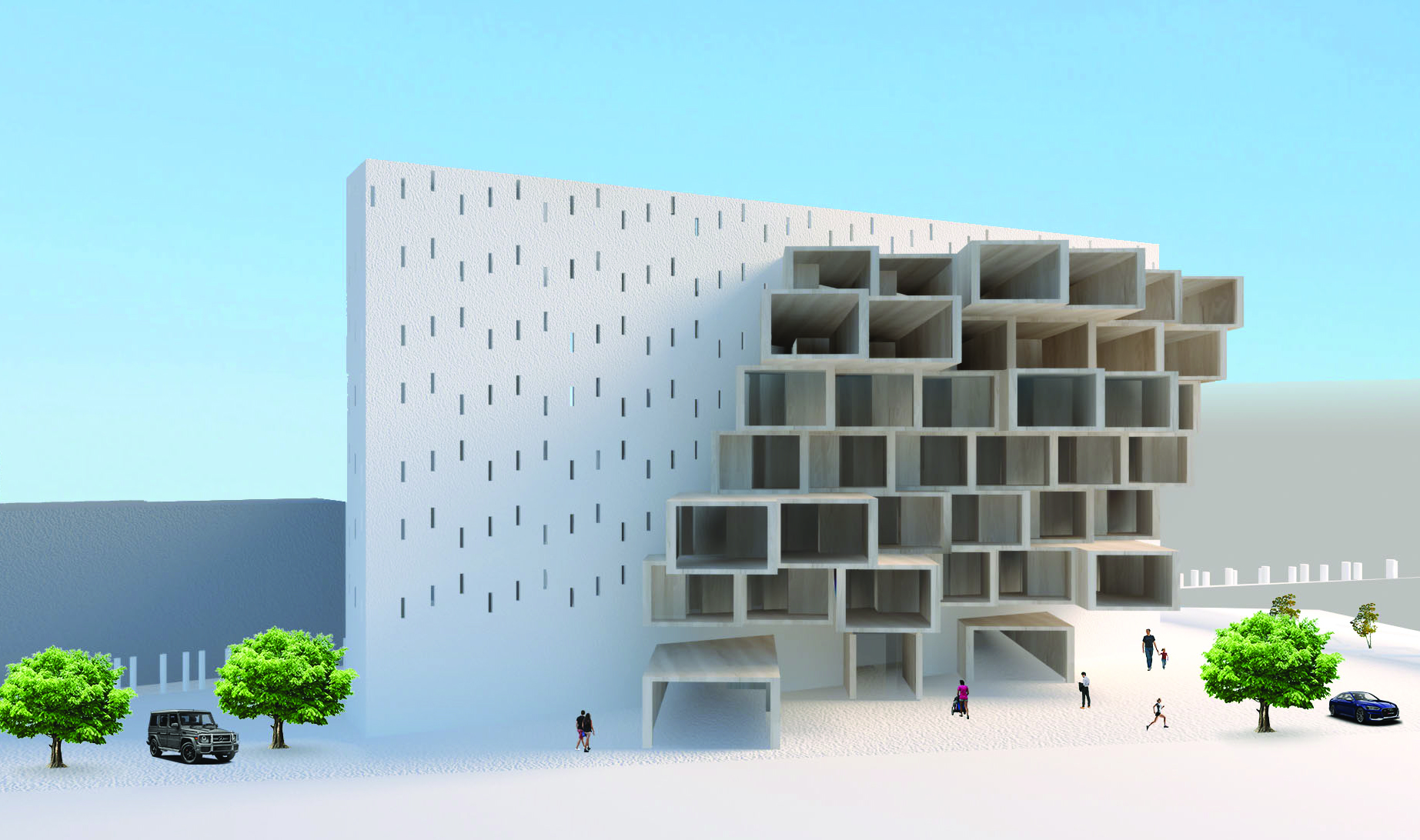
Vertical Duality by Travis Lai
This project is a prototype for a new boutique hotel at the Ilha Verde edge that explores the architectural potential and spatial quality of a common hotel project. The concept of Vertical Duality is reflected in the vertical circulation as the key structure in concrete, and the rooms as cantilevers in metal and wood. There is simultaneously formal independence and functional dependence, creating a clear spatial duality. This project and its spatial composition express the potential of vertical duality: on the programme – circulation/ inhabitation; on tectonics – concrete/ wood; on massing – regular/irregular.
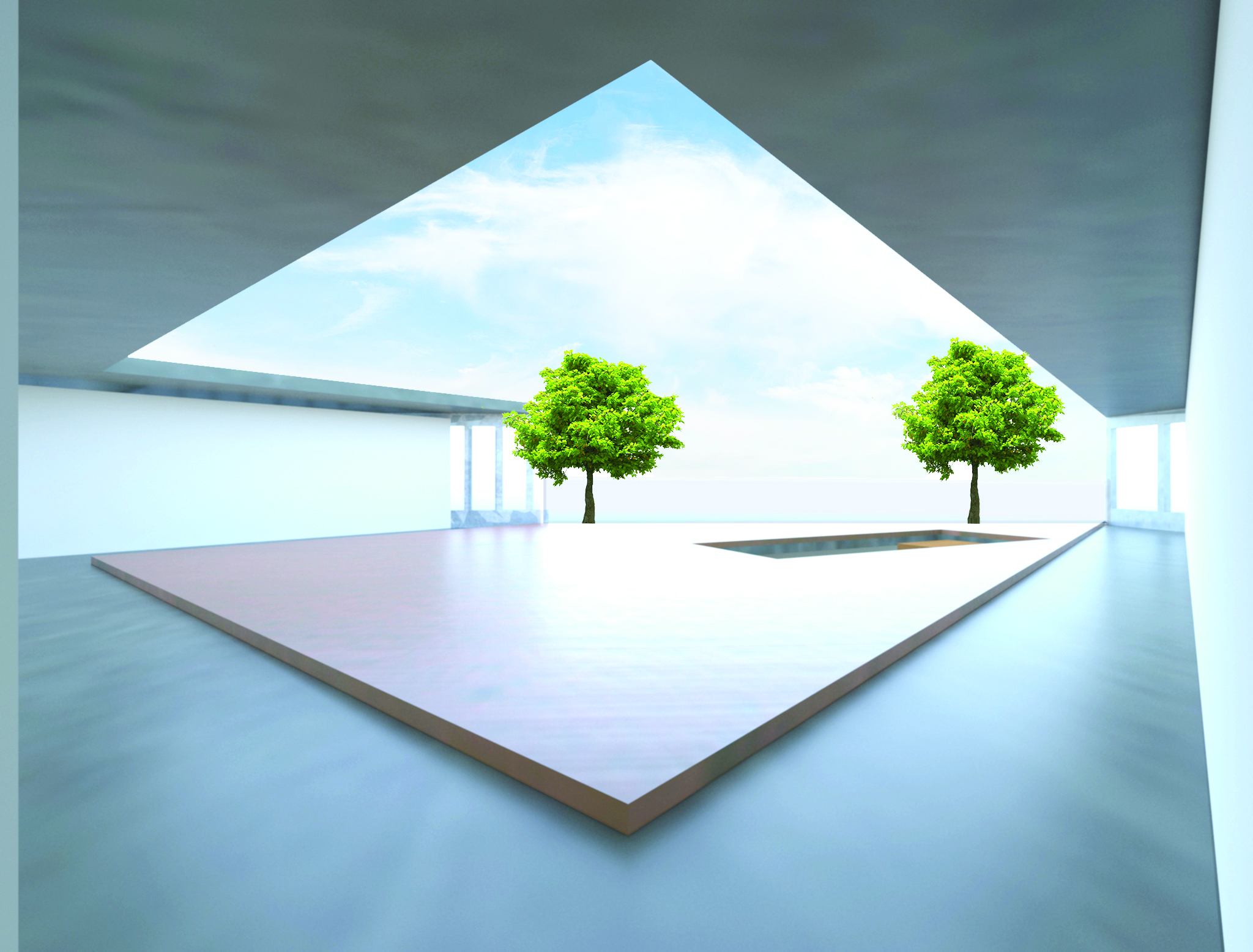
Shifting Decks by Joana Wong Tsz Yin
This project is conceived as a Learning Centre that can inspire the process of learning. Each floor has a common central space, open to the outside – the Deck – and each Deck has a different orientation towards a specific viewpoint: the mountain, the waterfront, the city, the horizon, the street. The design strategy follows a continuous path, creating a dynamic momentum shifting from floor to floor, following the movement of escalation upwards. The sequence of free form plans creates a shift from the norm generating a sense of progress, intensifying the spatial experience.
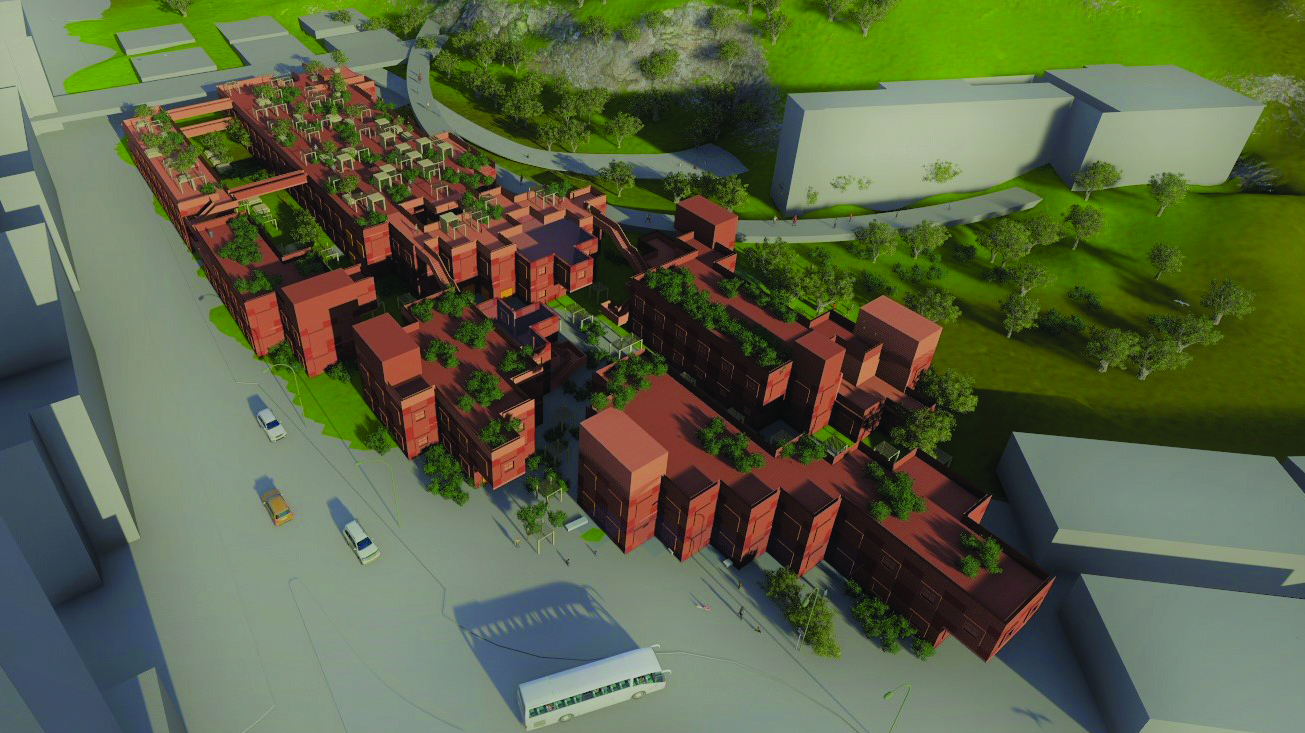
Tartan by Natalie Ho I Fu
Tartan is an architectural and urban project that aims to create a sport complex as a micro-cosmos on the foothill of Green Island. This project explores the open space between buildings as the central space for the human experience and interaction. The main concept is to extend a tartan mosaic covering the entire plot, to create a tri-dimensional landscape. Each component follows its own specifications but similar set of rules, resulting into a diverse but coherent massing and spatial experience. The end result is not just a building but an urban landscape, that invites users and passersby to explore, interact and discover multiple levels and spaces with an interactive experience.

Green Unit Scapes by Ida Lei
The Green Unit Scapes is a new housing prototype, deeply inspired by its location, at Ilha Verde, that aims to create a landscape of green residential units in dialogue with nature and its surroundings. Composed of two towers on the ground level that approach as they raise, connecting at the top level. The aggregating units on each floor, form rectangular volumes with a zig-zag perimeter, with a small shifting movement from floor to floor that produces an overlap creating a landscape of independent green balconies, one for each apartment.

The Wall Art Gallery by Vanda Chan
Located by the waterfront this project is a multifunctional building that combines three different but interrelated functions – gallery, workshop/workplace and housing. The design concept is Wall Density and explores the idea of anti-gravity, challenging people’s perception of what is possible to build. Following a counterintuitive design strategy, the wall density gradually increases from the lowest at the ground floor to the highest at the top floor. The lower floor is more open to the public, gradually closing up on the upper floors. The top floor is a small village of patio houses full of natural light, reinterpreting Macao’s traditional patios.









